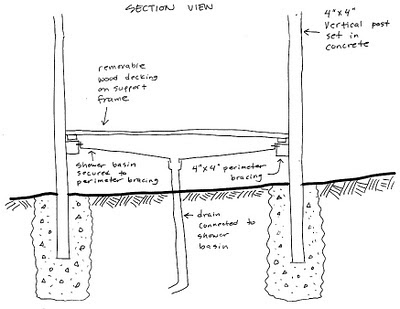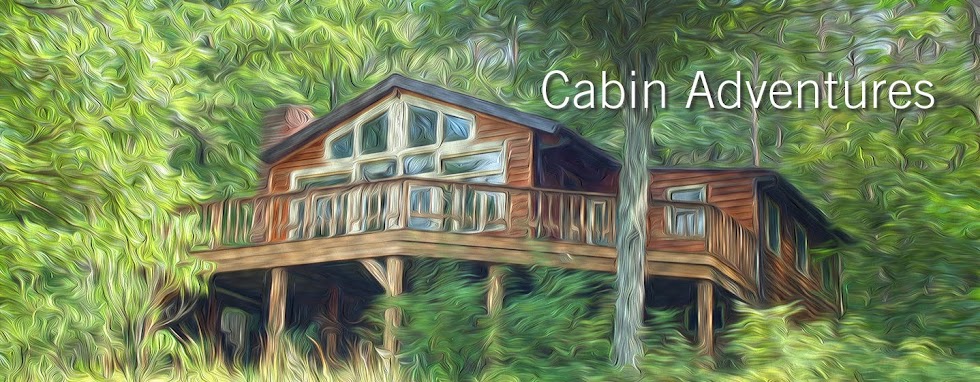Now that the wood structure of the shower is built, the plumber will be connecting the water lines to the shower. Simple enough. But he'll also be installing a complicated drainage system.
When the contractor tried to obtain a permit to build the shower, they discovered that Hampshire County regulations prohibit the waste water from draining into the woods. The water must be collected and diverted into the cabin's septic tank. I was frustrated because none of my research into designing an outdoor shower mentioned this problem, let alone offered a solution. For weeks, it seemed like this project would not move forward.
Bill Sawicki offered a solution. His plan called for fabricating a metal pan which would sit underneath the shower's wood floor to collect the water. Then, a drain at the bottom of the pan would connect to a line into the septic tank. The shower's wood floor would need to be removable to access the drain and clean leaves from the pan. Thanks Bill!
Here's Bill's plan, plus an image of the removable floor to access the pan underneath.
Click on each image for a larger view.




